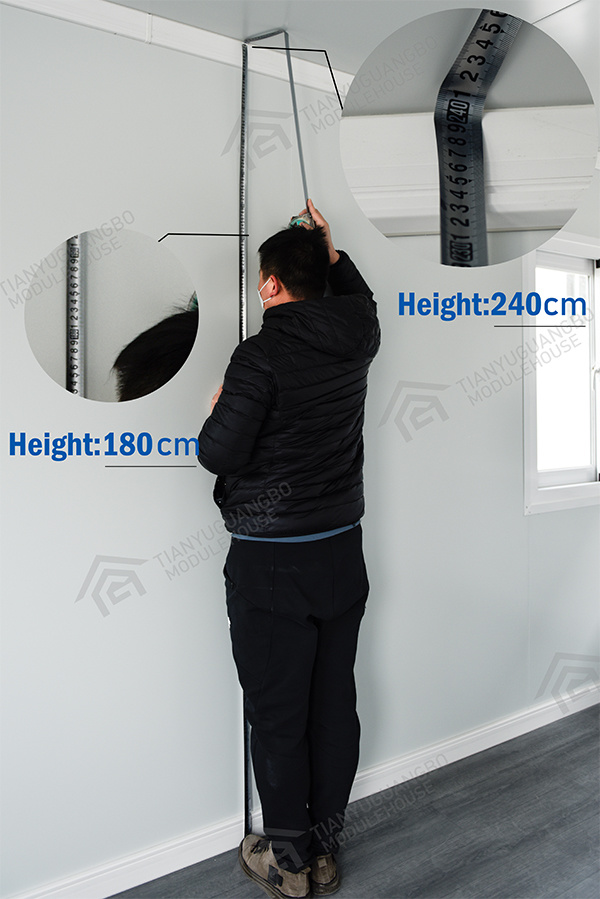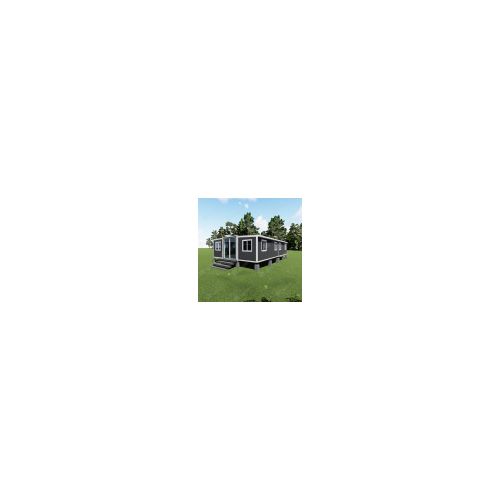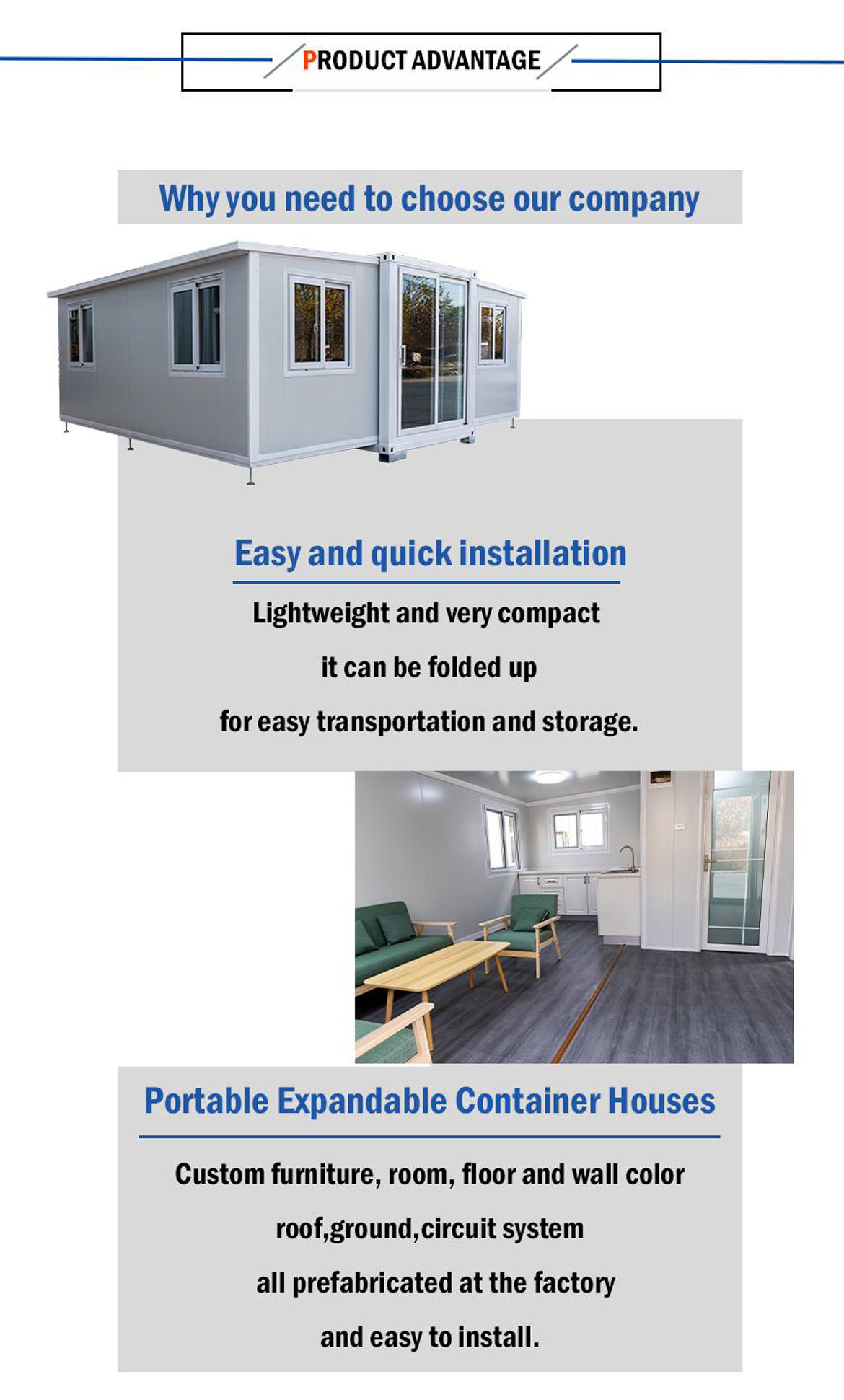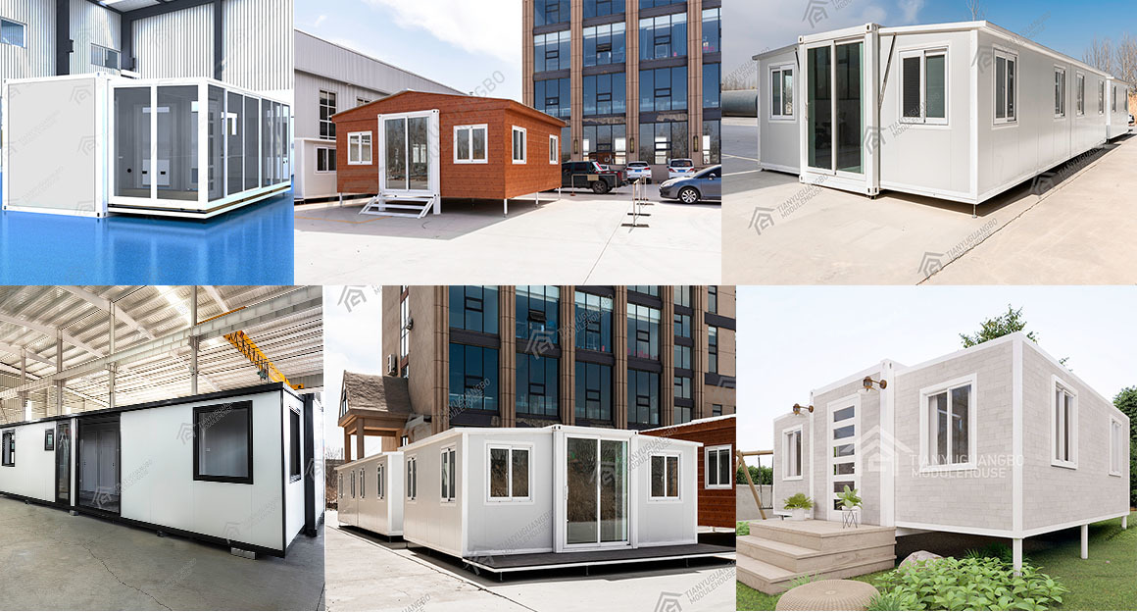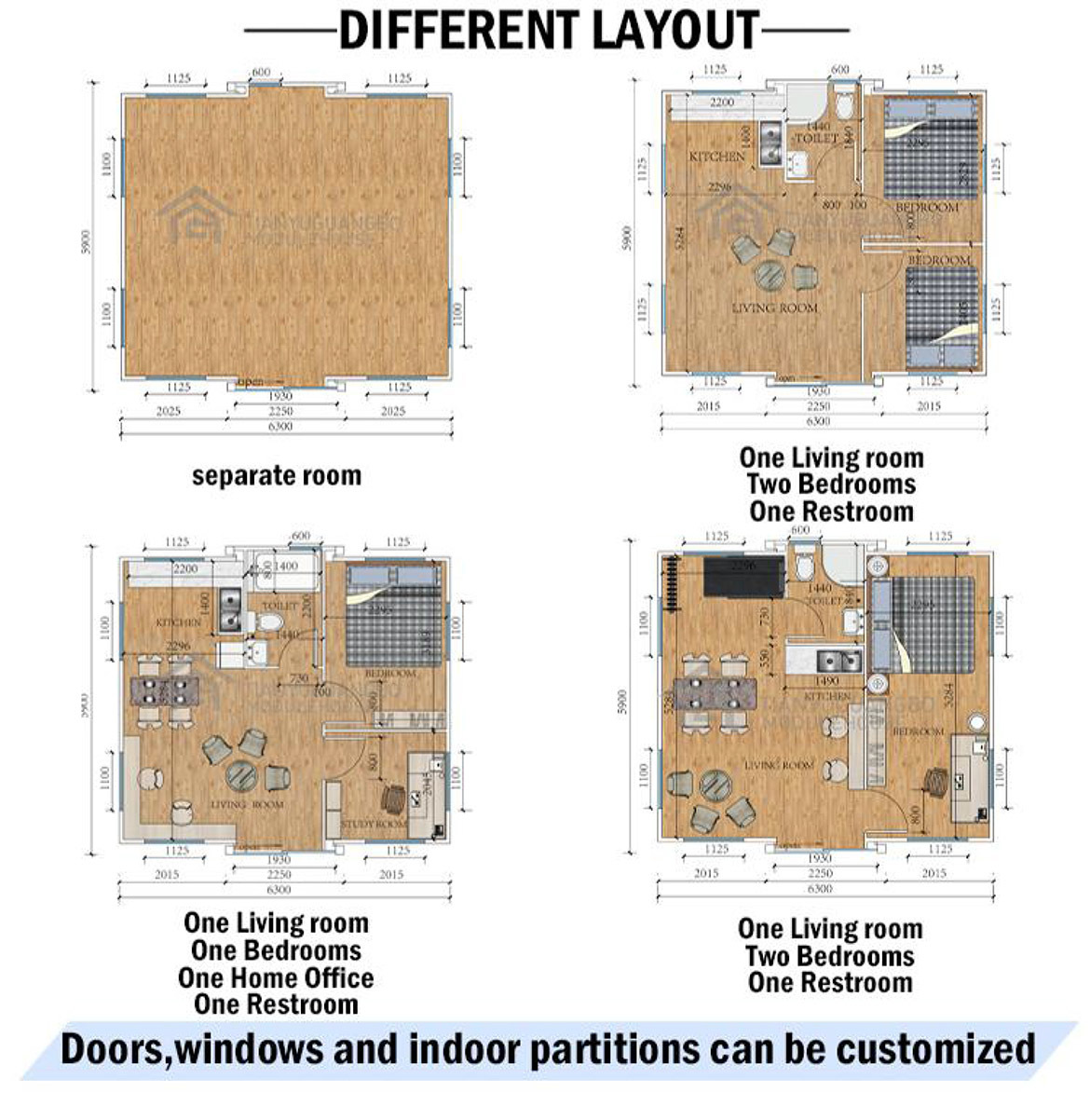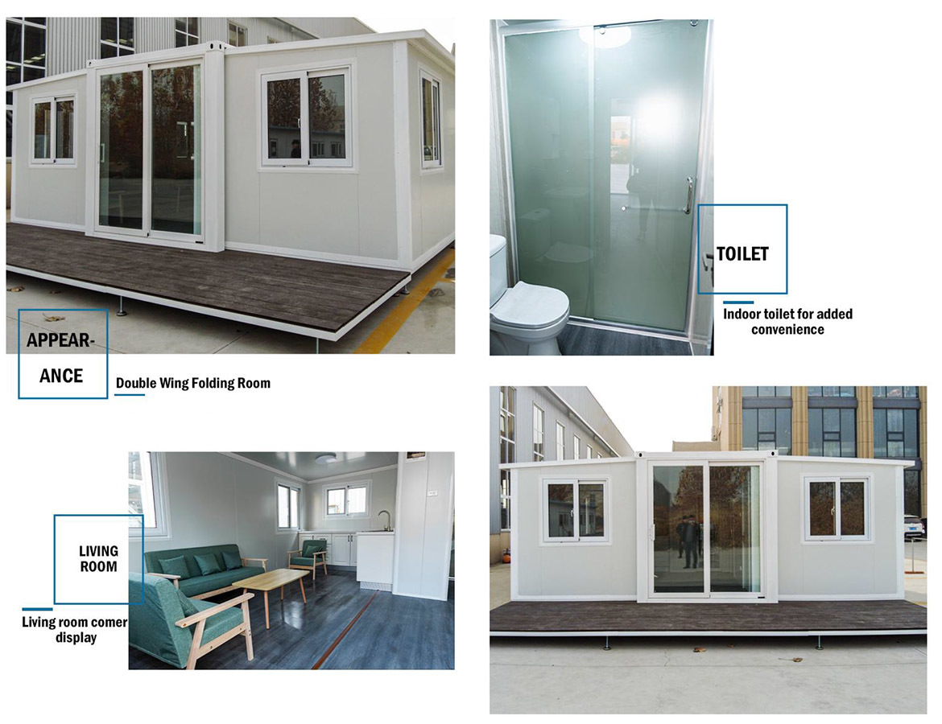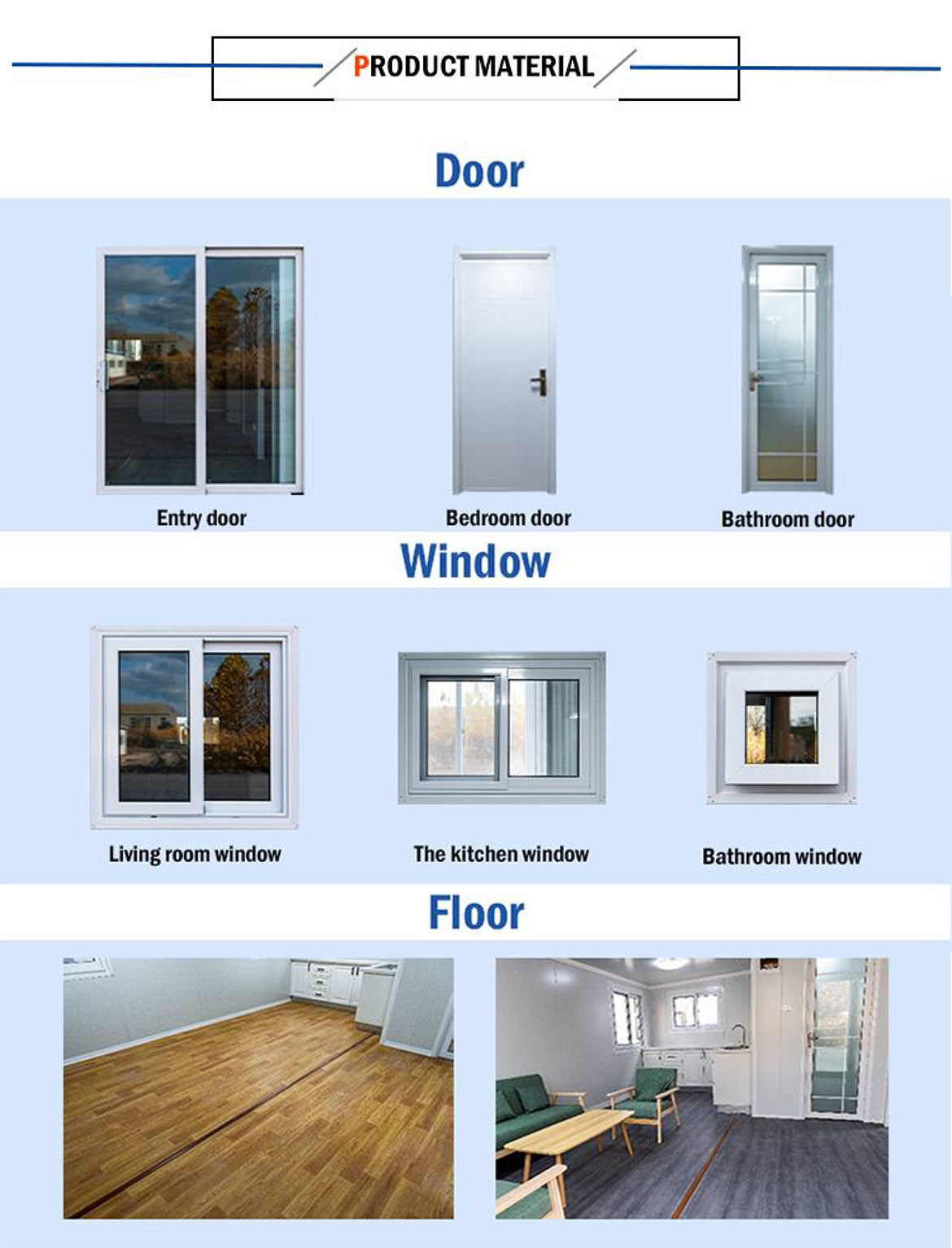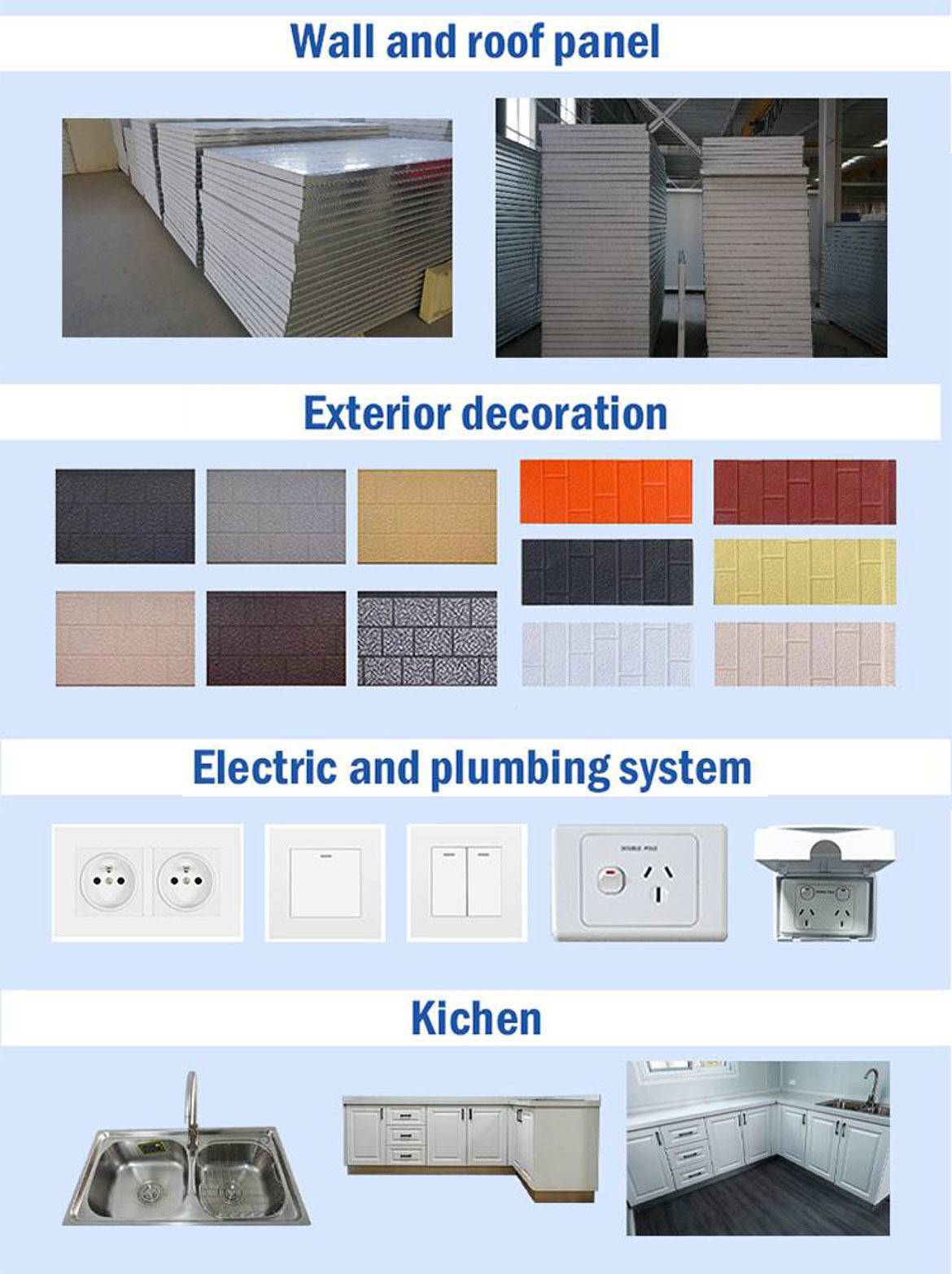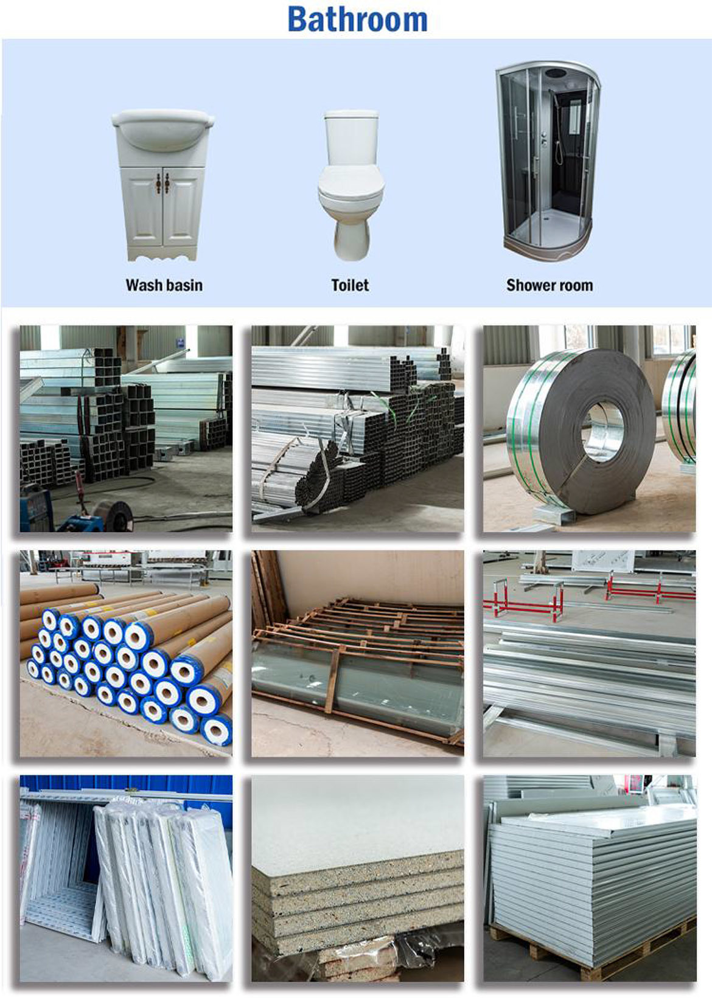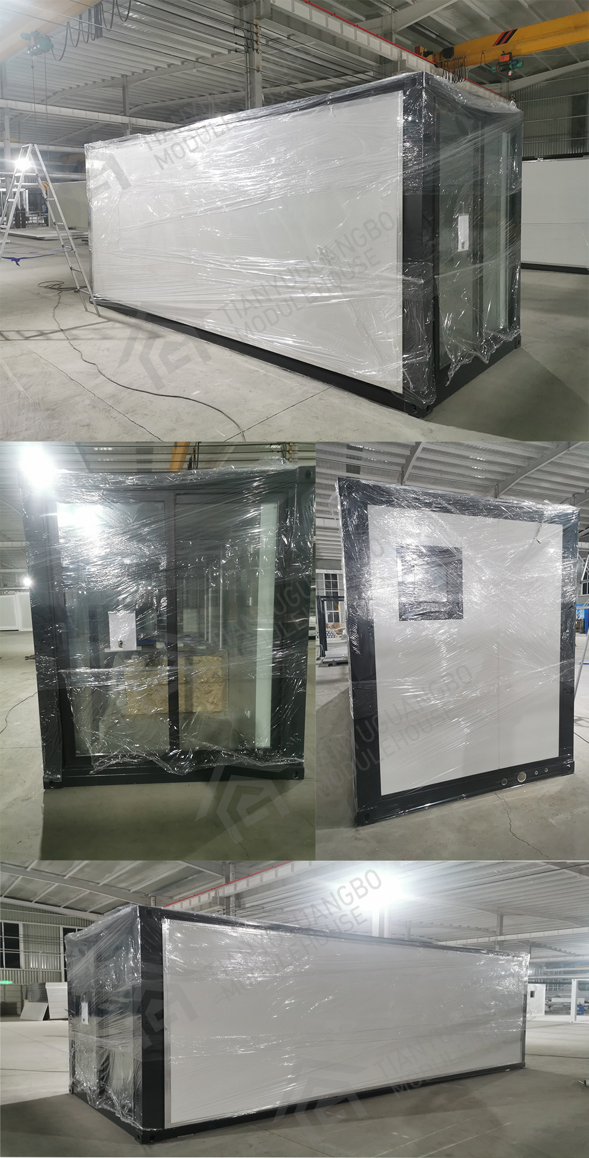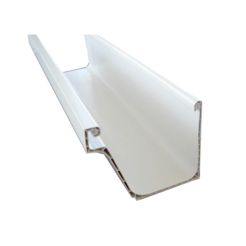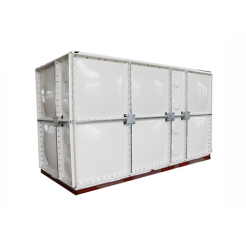20ft Expandable Container House
The use of containers as a building material has grown in popularity of the past several years due to their inherent strength, wide availability, and relatively low expense. We have also started to see people build homes with containers because they are seen as more eco-friendly than traditional building materials such as brick and cement.
Product Description
Expandable Container House
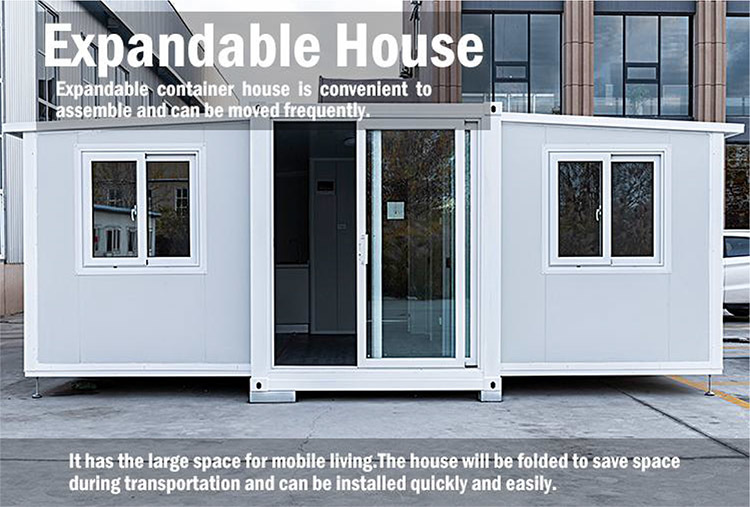
Expandable Modular Container House is more and more popular among our customers.
The use of containers as a building material has grown in popularity of the past several years due to their inherent strength, wide availability, and relatively low expense. We have also started to see people build homes with containers because they are seen as more eco-friendly than traditional building materials such as brick and cement.
They have been retro-fitted with functional container house accessories. These container home units are transportable and comfortable to live in temporarily or permanently.
They are fitted with power and lighting and can be accessorised to suit your requirements.Container houses are becoming increasing popular in this new age of sustainable living , as our container houses are constructed from recycled shipping containers.
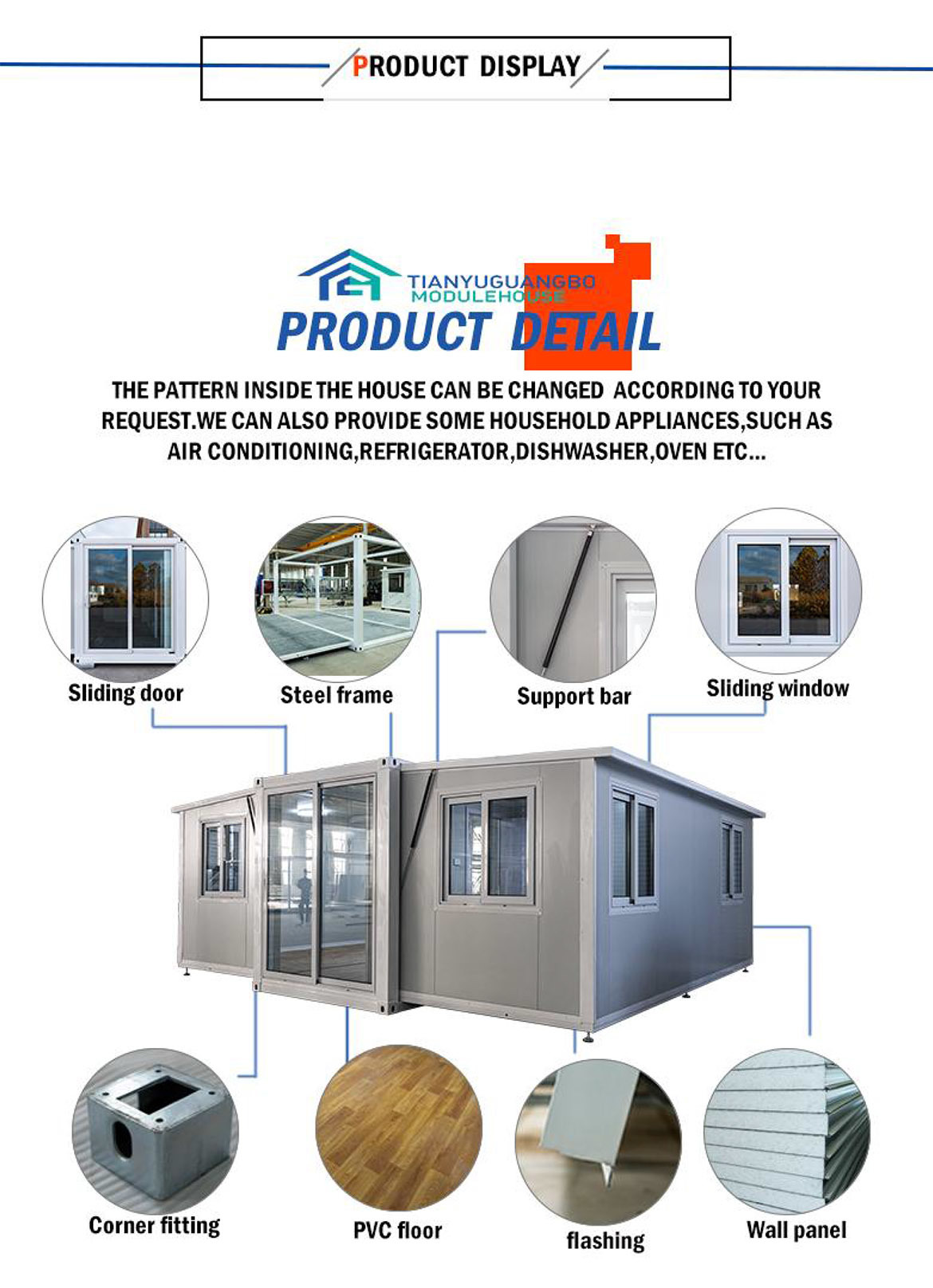
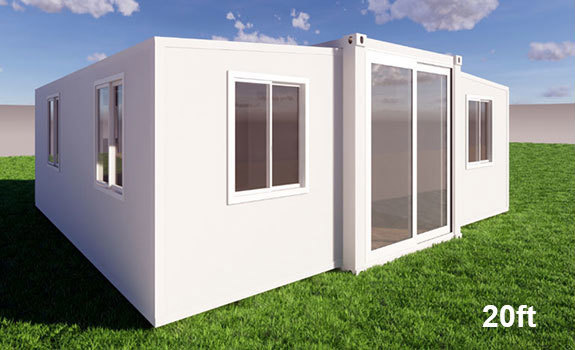
The Ultimate Guide to 20ft Container Rooms: Create Your Perfect Space
Introduction
When it comes to creating versatile and cost-effective spaces, 20ft container rooms are gaining popularity worldwide. These repurposed shipping containers provide a flexible solution for various needs, including offices, workshops, storage units, and even living spaces. So, let's dive in and discover how you can transform a simple shipping container into your perfect space.
20ft Container Room: Unleashing Creativity and Functionality
Repurposing shipping containers into livable spaces has become a trending phenomenon, and the 20ft container room is at the forefront of this movement. These standardized containers, measuring 20 feet in length, are the perfect blank canvas for your imagination. By integrating smart design and innovative features, you can create a functional and stylish space that suits your specific needs.
Transforming a Shipping Container: The Process Unveiled
Repurposing a 20ft shipping container into a room requires careful planning and execution. Here is an overview of the typical process involved:
1. Design and Conceptualization: Begin by visualizing your ideal space and create a design plan that maximizes functionality and aesthetics.
2. Structural Modifications: Structural modifications such as cutting doors and windows, reinforcing walls, and adding insulation are crucial for transforming the container into a livable room.
3. Electrical and Plumbing: Depending on your requirements, you may need to install electrical wiring, lighting fixtures, and plumbing connections to make the space fully functional.
4. Interior Finishing: This stage involves adding insulation, wall cladding, flooring, and any desired fixtures to create a comfortable and visually appealing environment.
Benefits of 20ft Container Rooms
1. Affordability: Compared to traditional construction methods, repurposing a shipping container into a room can be significantly more cost-effective, making it an attractive option for those on a budget.
2. Versatility: 20ft container rooms offer incredible versatility. They can be used as offices, workshops, pop-up stores, classrooms, or even temporary accommodation, providing a flexible solution for various needs.
3. Mobility: Due to their standardized size and robust construction, these container rooms can be easily transported and relocated as required, making them ideal for those who value mobility.
4. Sustainability: By repurposing shipping containers, you contribute to sustainable practices by reducing waste and minimizing the use of new construction materials.
5. Durability: Shipping containers are designed to withstand harsh conditions during long ocean voyages, making them extremely durable and weather-resistant.
6. Quick Setup: Compared to traditional construction projects, transforming a shipping container into a room can be a relatively quick process, saving you time and minimizing disruption.
20FT size expandable container house
(1) size: 5900*2260* 2530mm / 5900*6300*2530mm
(2)The color can be choose
(3)The panel have eps sandwich panel, rock wool sandwich panel and Pu sandwich panel
(4)There is ultrahigh special size

| Option size | L5900*W6300*W2530 |
| Close size: | L5900*W2600*W2530 |
| Steel structure: | 3mm Hot galvanized steel structure with 4 corner casts |
| Wall panel: | 50/75/100 mm EPS / Rock woll / PU sandwich panel |
| Wall color : | White, Charcoal or customized |
| Roof: | 3-4mm Hot galvanized steel structure with 4 corner casts |
| Door: | Made of steel / aluminum frame, dimension |
| Window: | Made of PVC / aluminum fame. |
| Floor : | Fireproof panel 15mm PVC grain board |
| Bathroom : | Custom requirement |
| Floor load : | 250 kg/sqm |
| Electricity: | 3C/CE/CL/SAA Standard,with distribution box, lights, switch, sockets, etc. |
| Wind rasistance : | 11 level |
| Earthquake resistance : | 8 level |
Product Description: 20ft Container Room by Hebei Tianyu Guangbo Module Housing Co.,Ltd
Introducing the 20ft Container Room, a versatile and innovative solution brought to you by Hebei Tianyu Guangbo Module Housing Co.,Ltd. As a leading manufacturer specializing in Container House construction, our company combines cutting-edge modular housing research and development systems, technical expertise, advanced manufacturing capabilities, and comprehensive operation and maintenance systems to deliver exceptional products tailored to your needs.
The 20ft Container Room is designed to meet the demands of various applications, from temporary accommodations to mobile offices and everything in between. With its standardized size and robust construction, this container room offers unparalleled flexibility and durability.
Customizable Design
At Hebei Tianyu Guangbo, we understand that each project is unique, and our 20ft Container Room can be fully customized to meet your specific requirements. Our team of experienced professionals will work closely with you to create a tailored design, ensuring that your container room perfectly suits your needs and preferences. Whether you need additional windows, doors, insulation, or specific interior finishes, we have the expertise to transform your vision into reality.
Superior Quality and Craftsmanship
Our 20ft Container Room is crafted with the highest quality materials, guaranteeing exceptional durability and longevity. Each container room undergoes rigorous quality control measures throughout the manufacturing process to ensure that it meets our strict standards of excellence. With our commitment to quality craftsmanship, you can trust that your container room will withstand various environmental conditions while providing a safe and comfortable living or working space.
Ease of Transportation and Installation
The 20ft Container Room is designed with mobility in mind. Its standardized dimensions make it easy to transport to any location, whether it be a remote construction site or a bustling urban area. Our container rooms are equipped with lifting points for convenient loading and unloading, and they can be easily transported using standard shipping methods. Once on-site, our skilled technicians will efficiently install and set up your container room, minimizing downtime and ensuring a hassle-free experience.
Endless Applications
With its adaptability and versatility, the 20ft Container Room can be used for a wide range of applications. It serves as an ideal solution for temporary accommodations, such as construction site offices, dormitories, and field camps. Additionally, it can be transformed into comfortable living spaces, mobile clinics, classrooms, or pop-up stores, offering endless possibilities for both residential and commercial purposes.
Unparalleled Customer Support
At Hebei Tianyu Guangbo Module Housing Co.,Ltd, we pride ourselves on delivering exceptional customer support throughout your project journey. From initial consultation to post-installation assistance, our dedicated team is committed to ensuring your satisfaction. We prioritize open communication, timely responses, and reliable after-sales service, providing you with the peace of mind that you are in good hands.
Invest in Quality with Hebei Tianyu Guangbo Module Housing Co.,Ltd
When it comes to innovative and customizable container rooms, Hebei Tianyu Guangbo Module Housing Co.,Ltd is the trusted choice. With our extensive experience, technical expertise, and commitment to customer satisfaction, we are dedicated to delivering top-quality products that exceed your expectations. Transform your space with our 20ft Container Room and experience the convenience, functionality, and durability it offers. Contact us today to discuss your project requirements and let us create the perfect container room solution for you.

Top waterproof
The top of the middle material is galvanized steel plate, and the bilateral materials are glass fiber reinforcement, and then the overall suppression molding technology is used. The surface is seamless. It does not need to use adhesive tape, flat and beautiful, so that the possibility of water leakage at the top of the entire house.

Wall waterproof
The width of the rainy shelter at the top of the product is 18 cm, which solves the problem of the roof water directly along the wall and the water intake in the house.
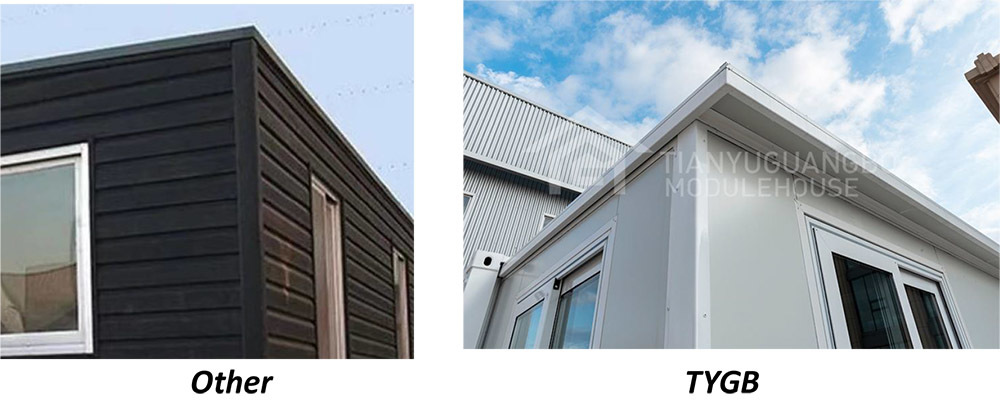
Waterproof at the bottom
In the same industry also use rubber strips to fill the bottom gap, our company has developed. The bottom of the wall board water tank integrated waterproof structural parts, the bottom of the water tank is 3 cm higher than the bottom beam, to eliminate the rubber strip hardening for a long time and the bottom of the water, water leakage and other problems.
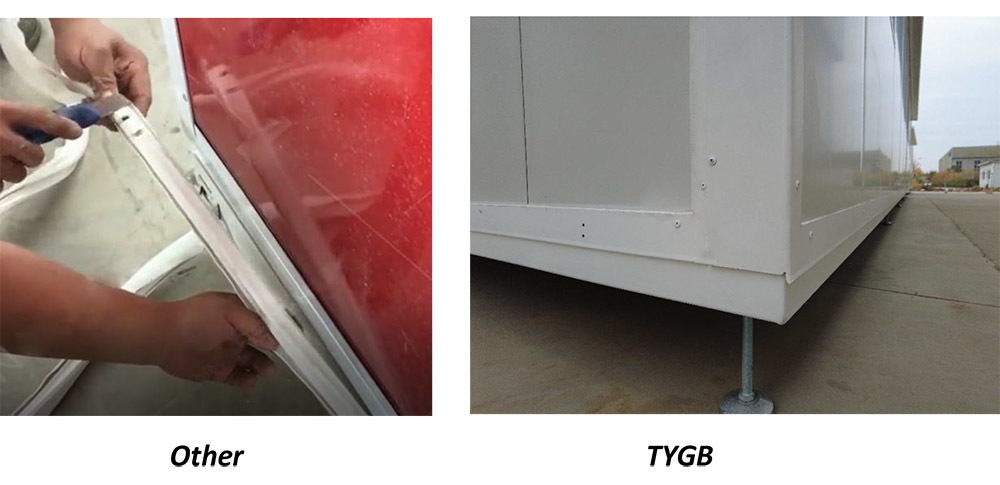
Hidden nail Skirting line
The Skirting lines around the top and the bottom of the house are all PVC angle lines with hidden nails. There is no nail on the external surface, which is beautiful and generous.

Large expansion space
The interior size is 5 cm longer and 10 cm wide than similar products, which effectively increases the indoor space.

Thick floor
18mm of the floor, 2.0 mm of plastic flooring, and a total thickness of 20.0 mm, far exceeding the thickness of similar products on the market. Strong pressure -resistant ability, long -term stamping will not deform and sink, and the support is good.
Large -sized windows
The size of the window is 1.10x1.125 meters, far exceeding the size of similar product windows (0.95x1.10 meters) on the market, and the window frames before the factory are installed intact, and the sealing glue is well played. Effectively avoid problems such as gaps, unevenness and other problems on site installation. Save time and labor. The large window, the window is clear, making the indoor light brighter, effectively improving the comfort of customers' living
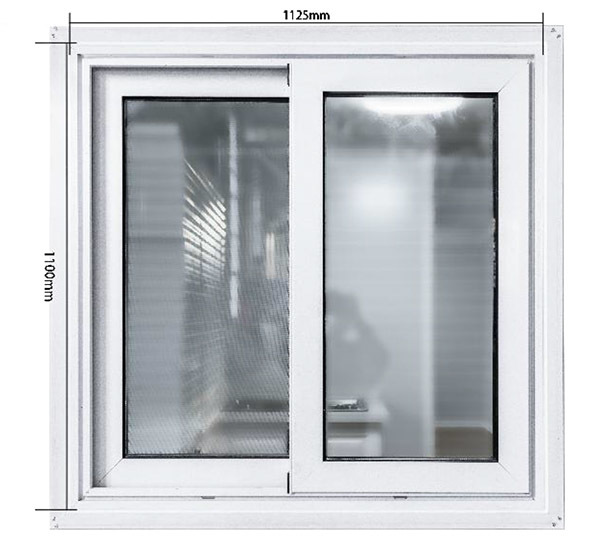
Internal ceiling height is 2.4m
Our company broke through the technical difficulties in the industry, and independently developed and expanded the high energy in the house to achieve 2.4 meters. There is no need to use an open container or frame container transportation during transportation, which greatly saves customers' freight. At the same time, it also meets the standard requirements of the local council about the minimum of 2.4 meters in the building's requirements.
